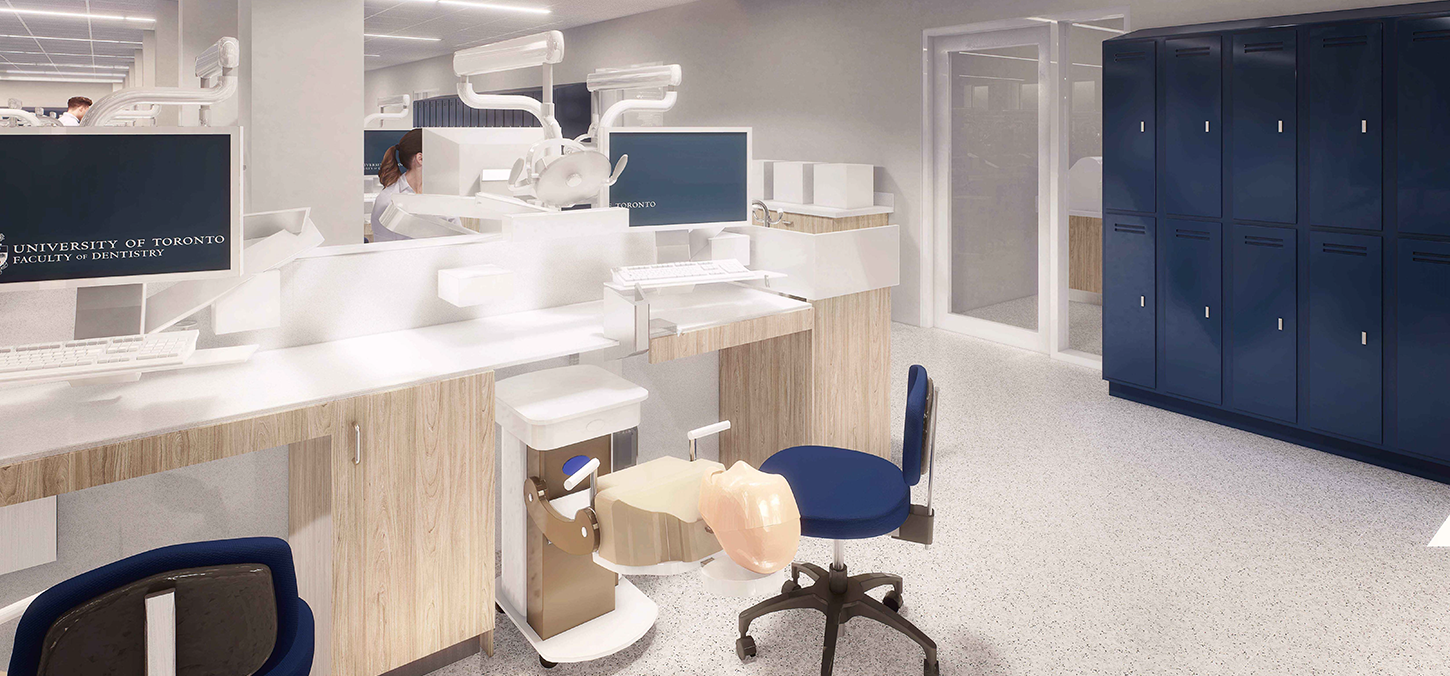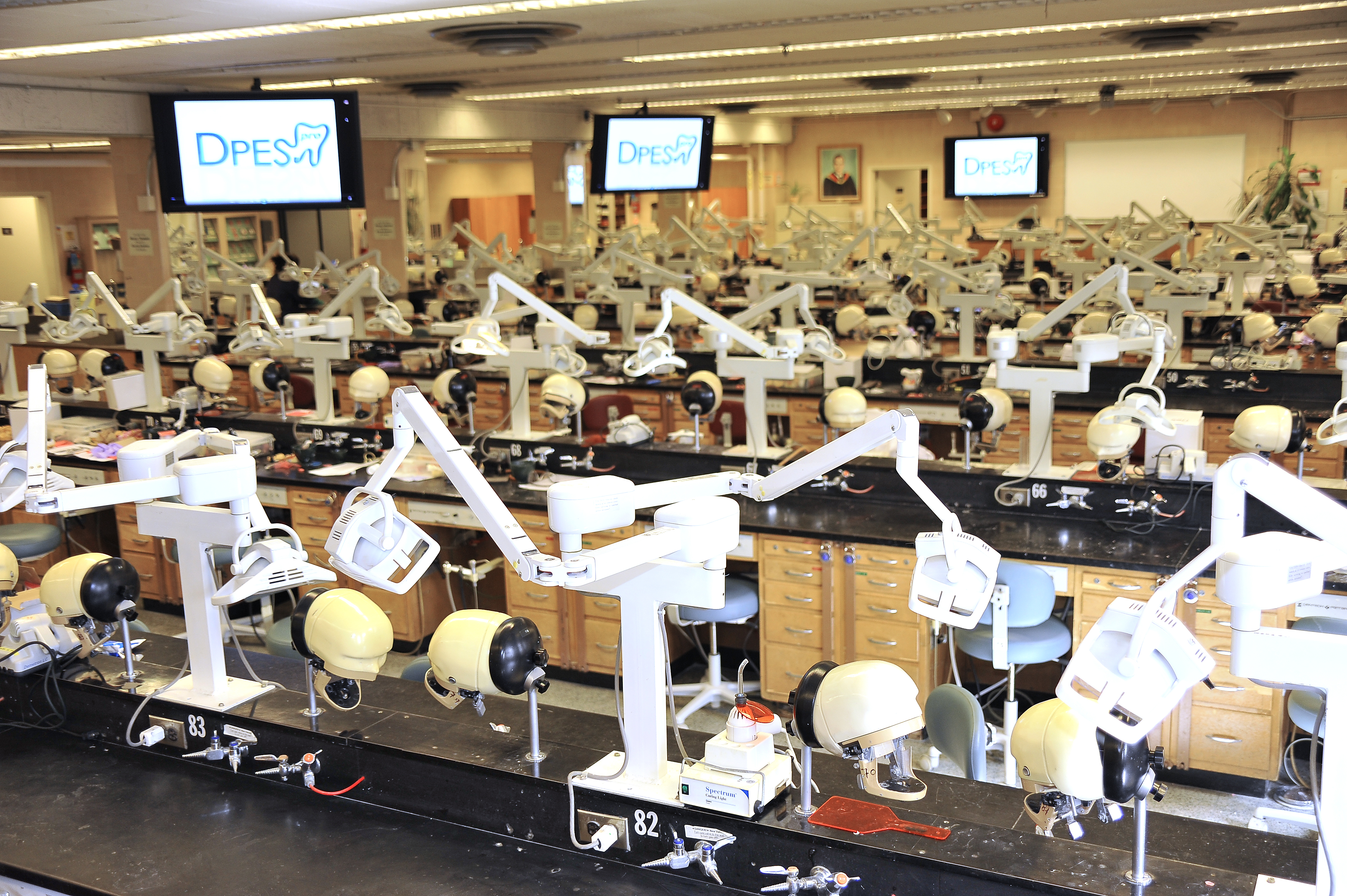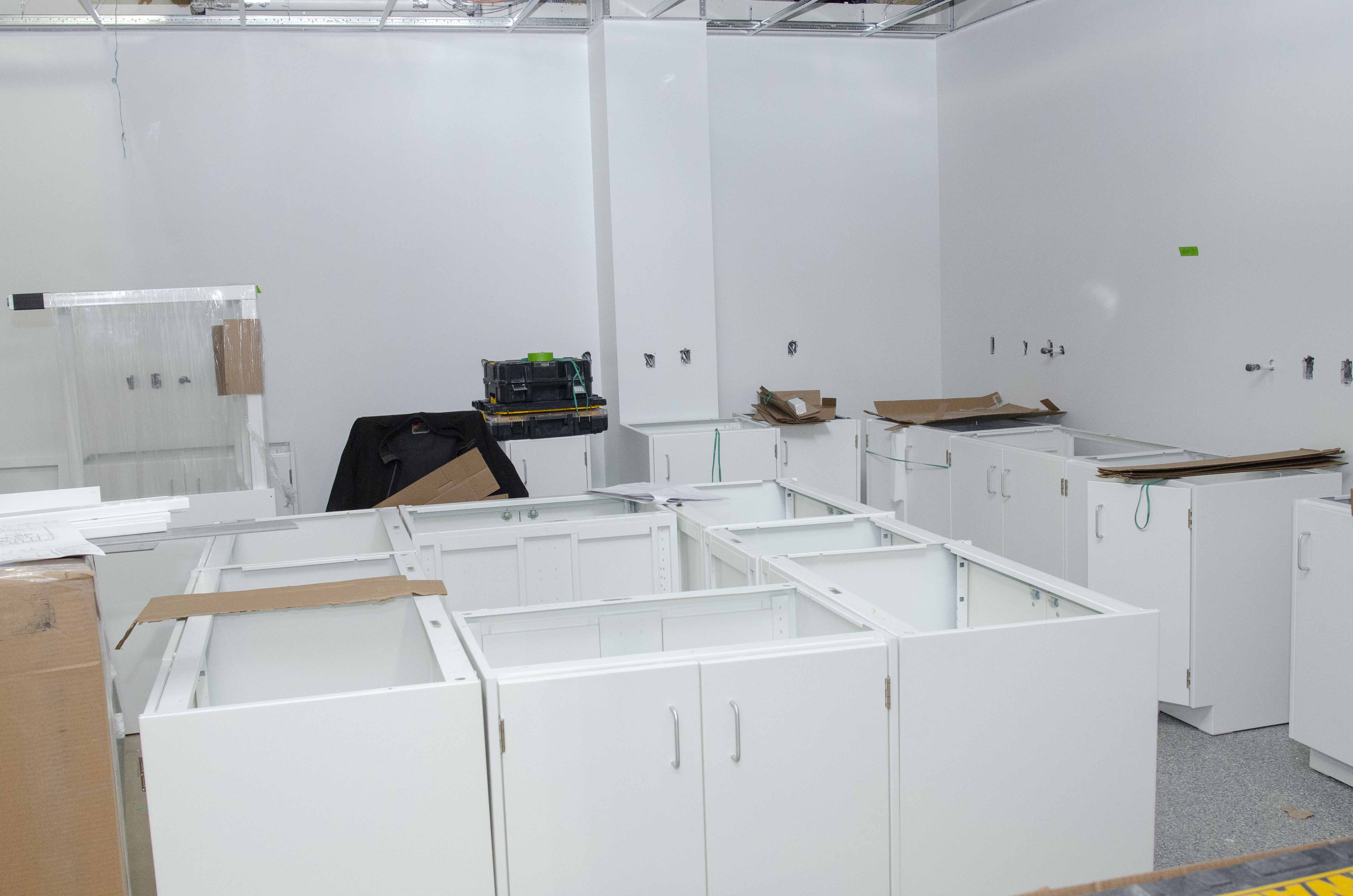
The future is now: An update on the Faculty’s renovations
By Rachel Boutet
The Faculty of Dentistry is continuing to upgrade its facilities in order to provide the best in student learning and patient care. The latest renovation of the building’s simulation lab is an example of a space that will enhance both the student and patient experience.
The simulation lab, or Lab 4, is set to open in spring 2024, with test use over the summer and full programming rolling out in fall 2024. Prior to this renovation, the benchtops, cabinetry and flooring were original from the 1950s.

Lab 4, prior to renovations (Jeff Comber)
Lab 4 stations are set up to simulate a dental operatory so first and second year DDS students can develop skills to be performed in clinic on live patients in later years of the program. The upgraded space features 124 stations – room for an entire year of students. It includes improved simulators, making the practice on the mannikin feel more like a patient in the chair, as well as better lighting and AV support. Keeping this lab up-to-date is imperative in preparing students for success in the clinics.
“It is critical that the skills the students learn in pre-clinic are transferable to clinic and then to practice,” says James Posluns, assistant professor, teaching stream, and director of clinical affairs with the Faculty. “There have been significant advances in dental technology and the components of the lab date back to when the building was first constructed.”
Posluns notes that the infrastructure is in place to support transition to digital dentistry in the near future, but funding is needed in order to do so.
“There is a separate room within the space dedicated to scanning, milling and 3D-printing in the future,” he says. “We are hopeful that we will have the opportunity to fill this space with the necessary equipment to implement the digital lab going forward.”

Lab 4 renovations are near complete (Jeff Comber)
While Lab 4 is near completion, Posluns adds that concurrent improvements in the clinical areas are also required to sustain the learning curve.
“Once the pre-clinical lab is completed, we will turn our attention to the undergraduate clinic on the second floor (Clinic 2),” he says. “Taking what we have learned from the project at 777 Bay St. and combining it with what was just implemented in the pre-clinical lab, we will have a very good idea what is needed to construct a clinic that supports the most efficient transition to the final two clinical years at the Faculty of Dentistry.”
The pre-clinical exercises that take place in Lab 4 are temporarily being hosted in Clinic 2. The clinical activities that took place in Clinic 2 have been relocated to the new clinic at 777 Bay St.
Danielle Churchill, director of building operations and services at the Faculty, says plans are still underway to upgrade Clinic 2, the largest of the clinics.
“Once Lab 4 is reopened, Clinic 2 will sit empty, so one of our next steps will be starting renovations,” she says. “Our plans for the clinic include a mix of 75 open and closed operatories with a modern design and equipment to mirror what students will experience after graduation in private practice.”
These improvements are made possible largely due to generous donations from members of the dental community. A $1-million gift from Arthur Zwingenberger, a double U of T alumnus, had an enormous impact on getting the renovations for Lab 4 underway. If you are interested in supporting the Faculty’s renovations, please contact Julia Al Akaila in the advancement office at julia.alakaila@dentistry.utoronto.ca
Top photo: Rendering of Lab 4 (Montgomery Sisam Architects)